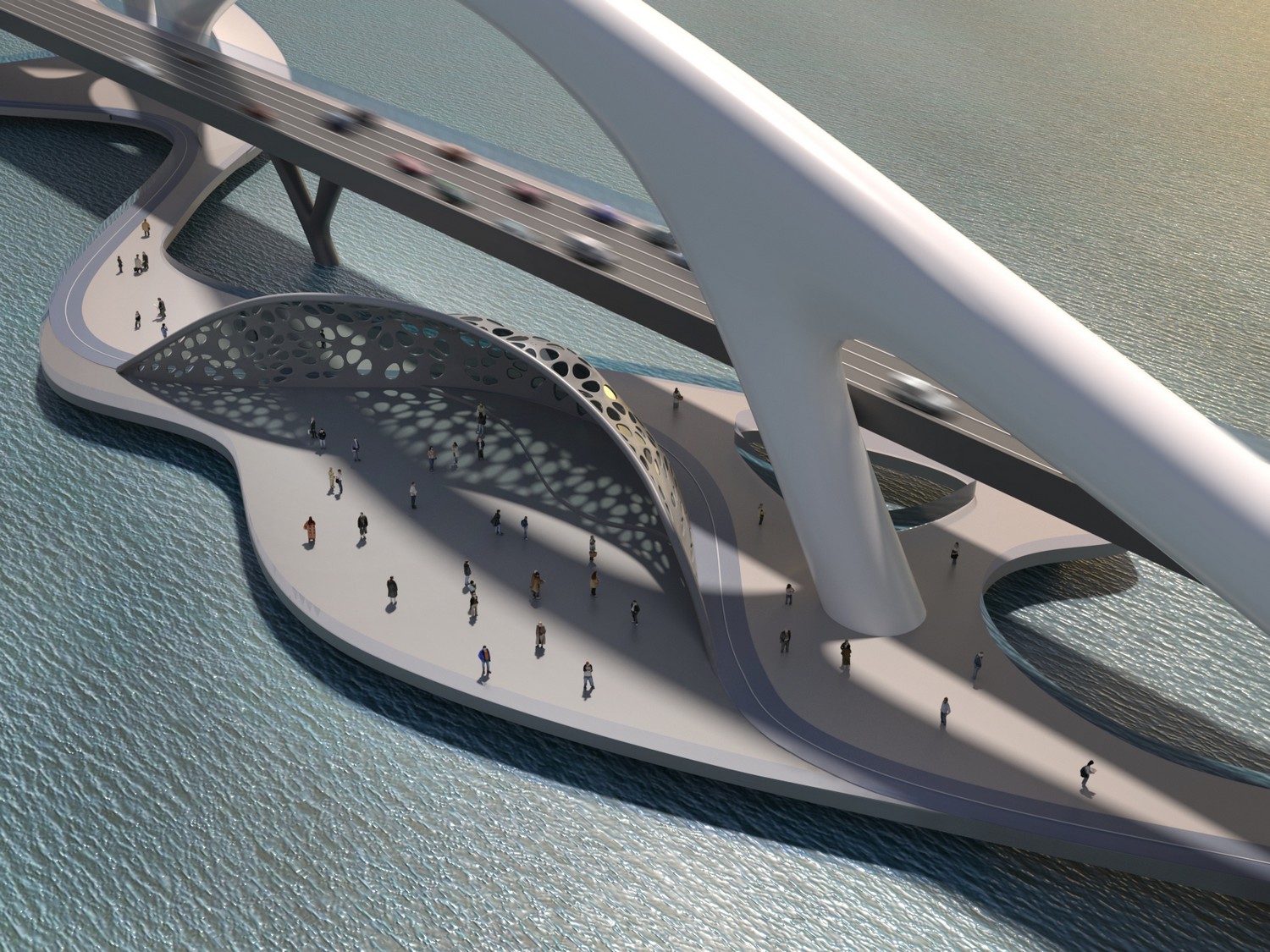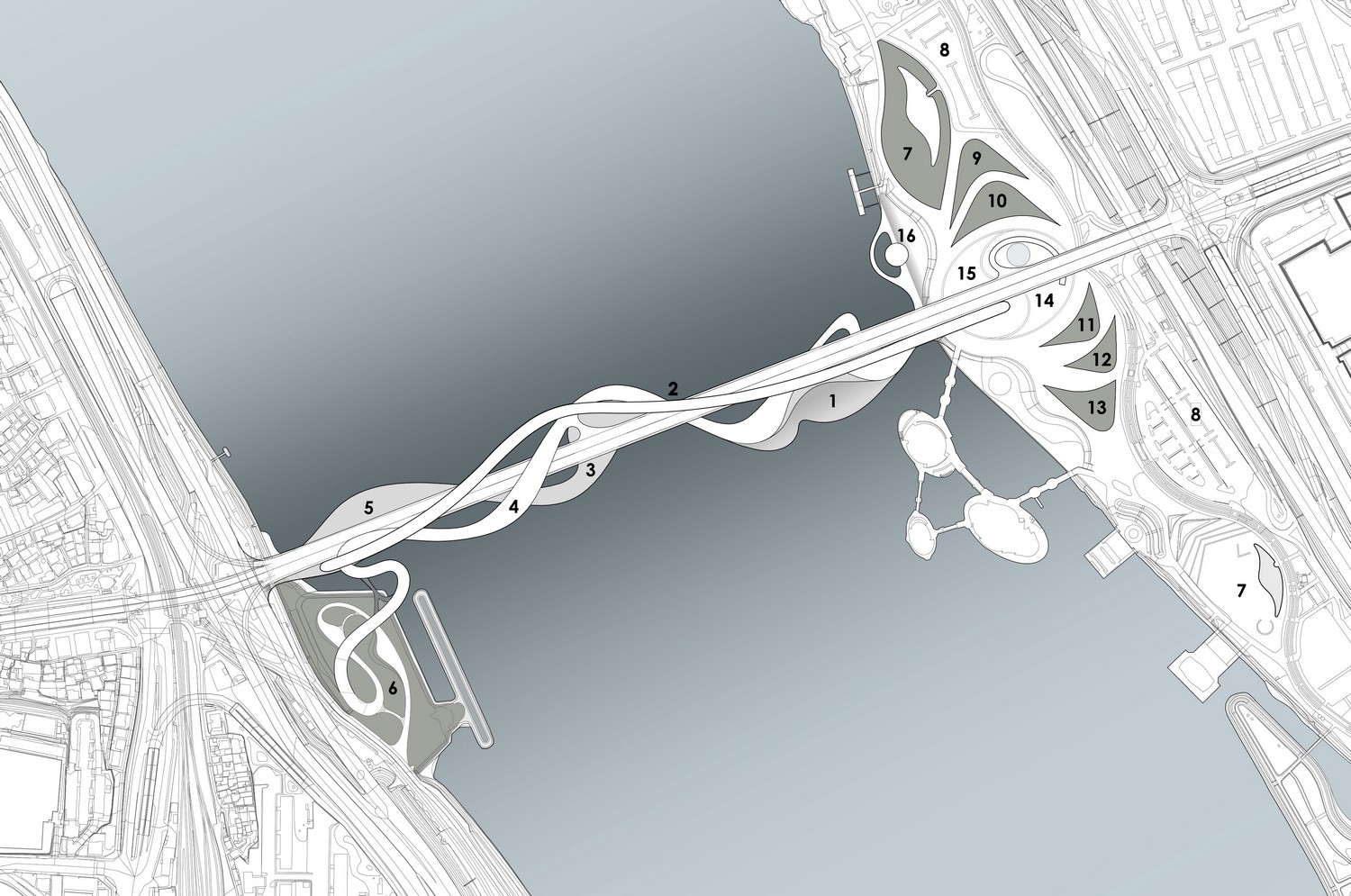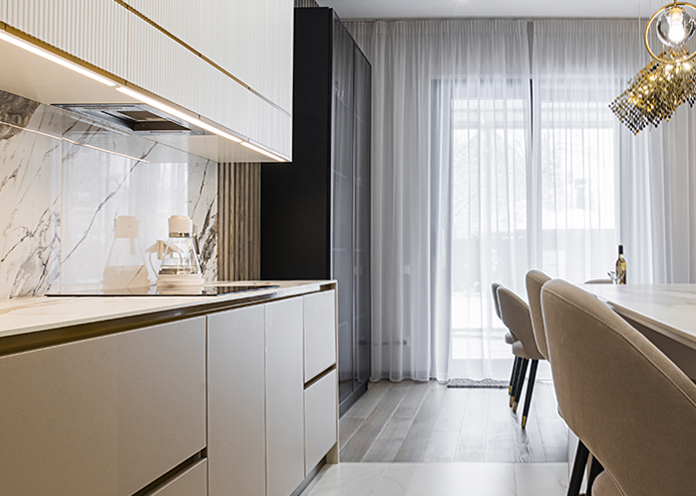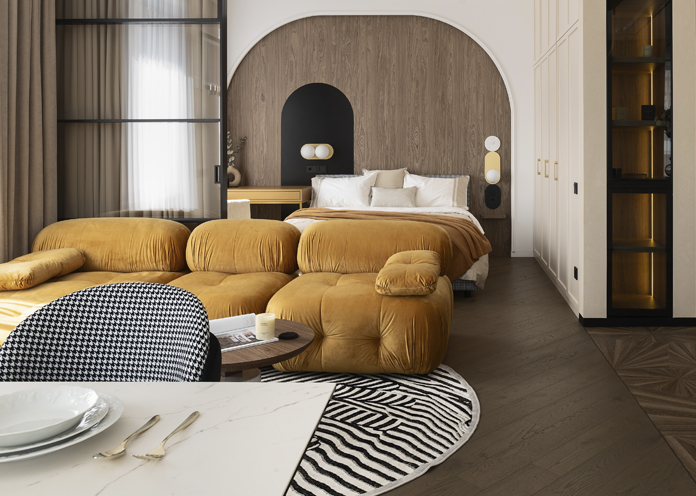Bionic Bridge
2023
|
Concept Seoul
This bridge concept brings together the preferences and requirements of Seoul's residents. Recognizing the significance of the road for city transportation, we chose to retain it. On the other hand, there was a strong desire from many for a bridge exclusively for pedestrians. This led us to prioritize pedestrians and come up with diverse, creative designs for various pathways and features on the bridge.
Multilevel Connectivity:
The new Bridge prioritizes pedestrian safety by reserving car lanes exclusively for the upper level. This ensures that pedestrians can traverse the bridge without concern, while also creating space for additional parking. An in-yan square, nestled on Gangnam Shallow, adds an extra dimension of connectivity. This square includes a pedestrian entrance to the car bridge, connecting seamlessly with the main pedestrian parts in the bridge's middle, promoting safety and unity.
Key Design Features:
Futuristic Aesthetics with Cultural Roots:
Our vision for the new Bridge draws inspiration from Korea's rich artistic heritage and blends it with a futuristic aesthetic. The striking white decorative motif, crafted from a unique combination of concrete and composite plastic, stands as a testament to modernity while honouring traditional sensibilities.
Pathways of Exploration:
The Bridge isn't just about getting from one side to another; it's about the journey itself. Two distinct pedestrian paths redefine the notion of passage. The first, a straight and unadorned pathway, also serves as a dedicated lane for cyclists. The second path rises above the road, offering a unique viewpoint through a captivating hole in the bridge.
This elevated pathway leads to the newly designed "fountains park," inviting people to pause and admire the scenery. The existing water intake site was elevated to create a sloped green park with amazing views from any point. This also allow us to create few commercial premises facing the road.
Apart of amazing river and fountains views, park is equipped with creative bionic benches.
Integration of Nature and Design:
The bridge's tree-shaped columns, essential structural elements, are ingeniously concealed within the white structure. This strategic design choice ensures that the columns touch all levels of the bridge, fostering a sense of unity.
Existing green spaces around Moonlight Square have been thoughtfully transformed into small buildings with walkable green roofs, reflecting Seoul's commitment to sustainability. These green roofs serve as a harmonious blend of nature and infrastructure, providing a serene oasis in the heart of the city. These spaces create essential facilities such as public toilets, tourist offices, and food courts with cozy lounge areas.
Celebrating life:
To enrich the urban experience, the Bridge boasts three distinct event areas. The largest of these areas features a semi-covered roof that not only provides shelter but also doubles as a breathtaking sunset point. These event spaces encapsulate the spirit of community and offer a space to celebrate, reflect, and share moments.
Life's Journey:
The concept of pathways takes on a profound meaning in the design. Pathways on the Bridge serve as metaphors for life's journey. The pedestrian roads, cyclist lanes, and vehicular paths represent the diverse routes individuals navigate, all converging towards unity and shared experiences.
Conclusion:
In reimagining the Bridge, we have crafted more than a structure; they've crafted an emblem of Seoul's aspirations. As the new Jamsu Bridge graces the Han River, it not only connects two districts but also connects the past and future. With meticulous attention to detail, a commitment to Korean philosophy, and a dedication to innovation, the new Jamsu Bridge stands as a testament to Seoul's journey towards a harmonious blend of aesthetics, culture, and connectivity.
Name:
Bionic Bridge
Area:
m2













