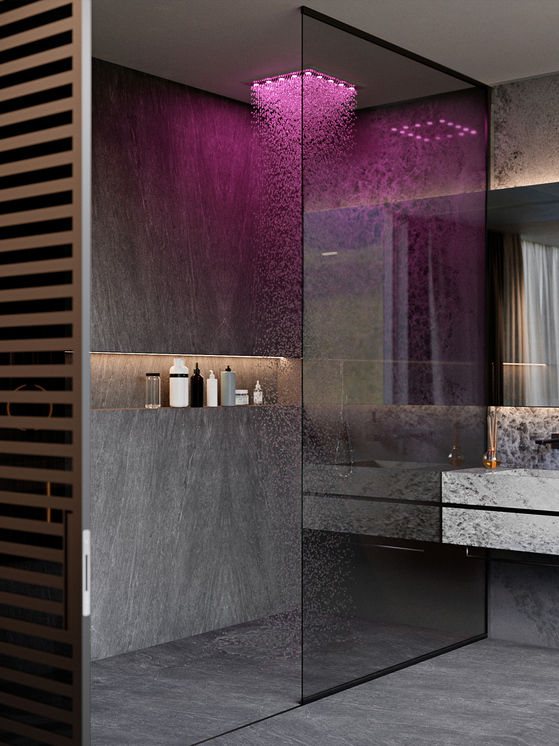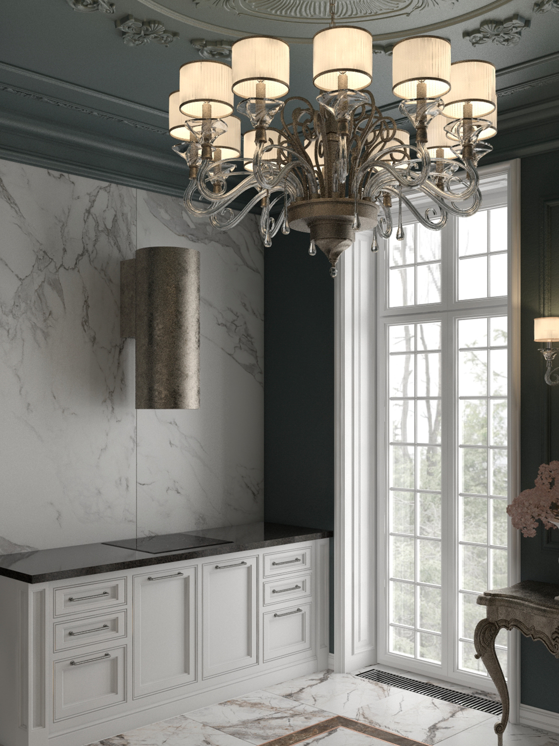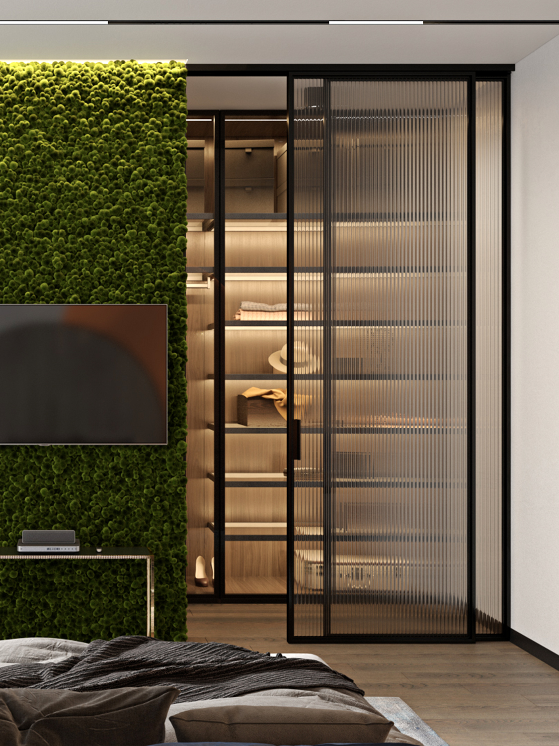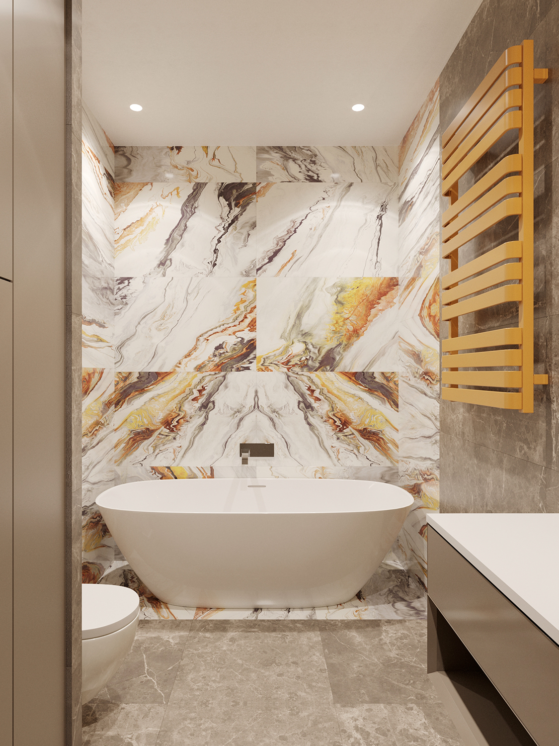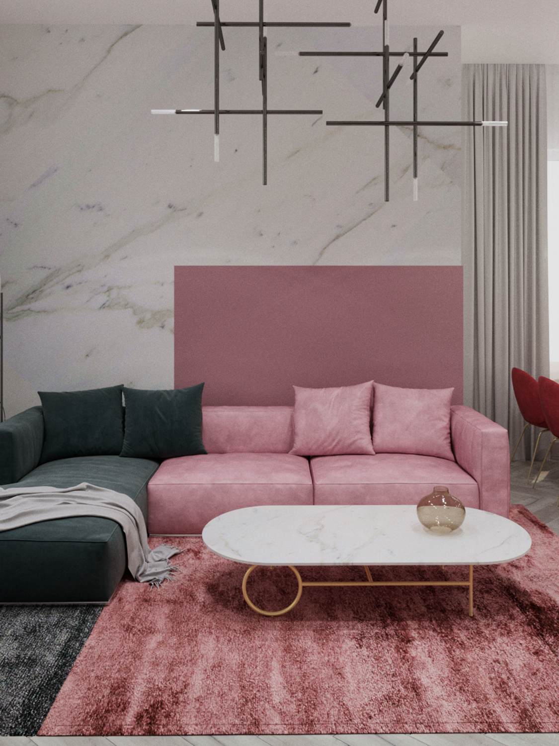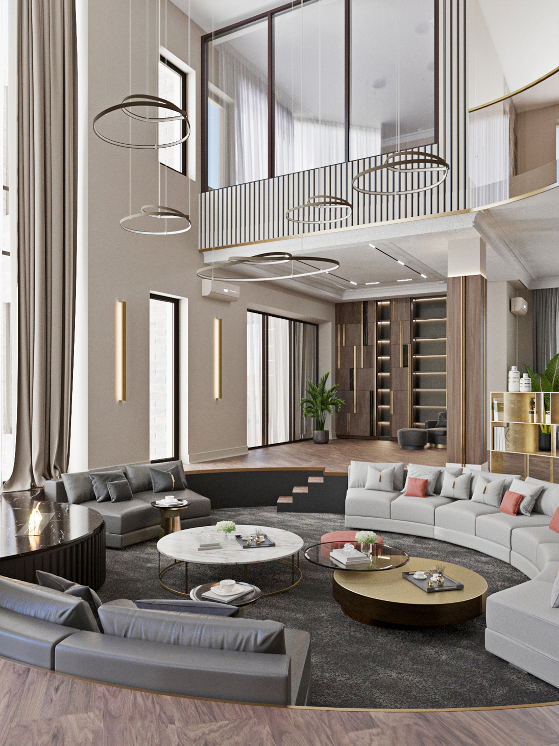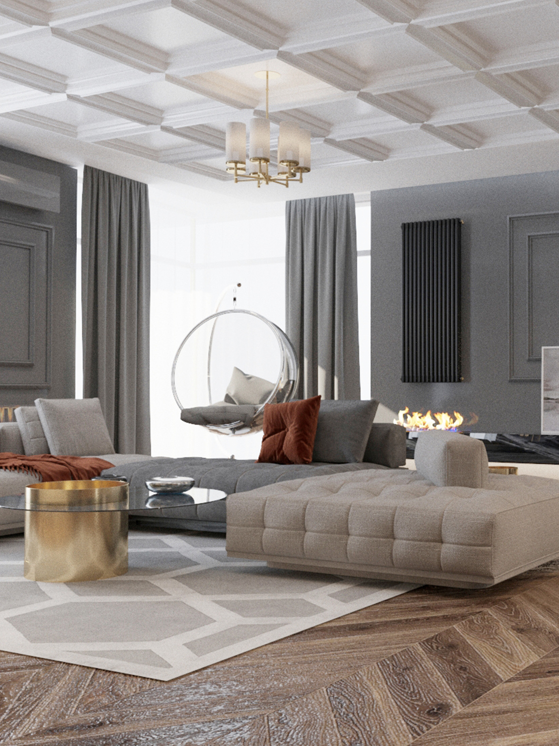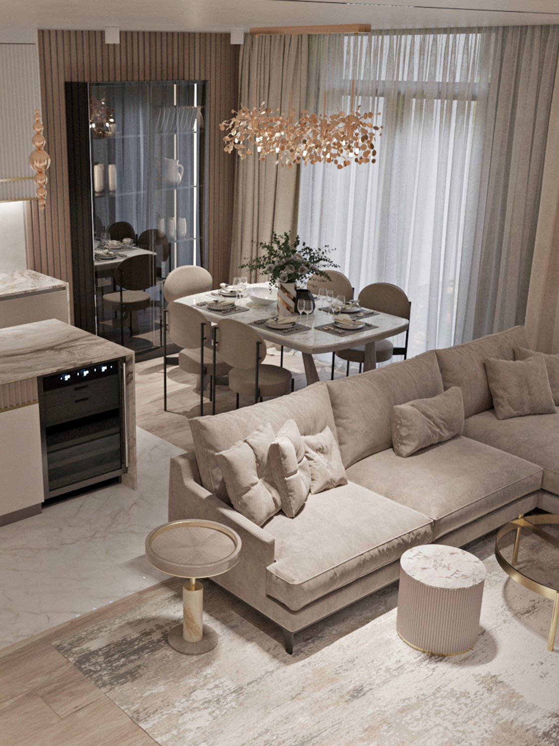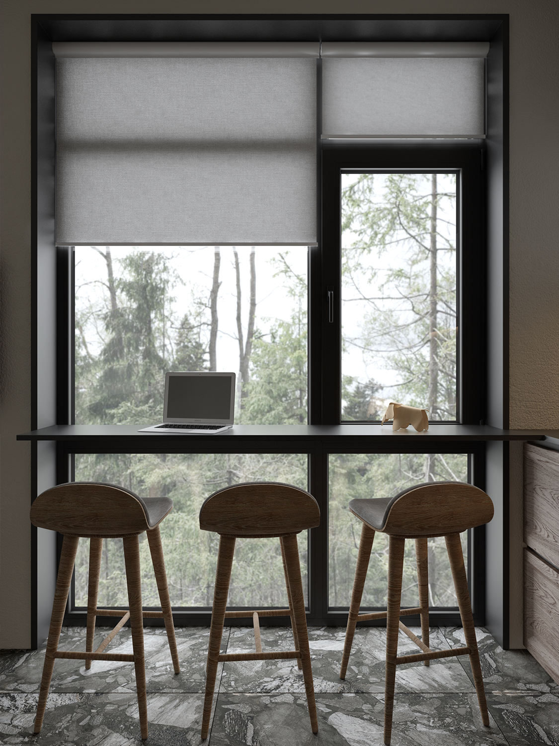Interior design excellence at Rozit Architects: Where your dream space comes alive
Welcome to Rozit Architects, where we believe that every space has the potential to become a masterpiece of design and comfort. Our interior design services are not just about aesthetics; they’re about creating environments that resonate with your personality and lifestyle. With over a decade of experience, our team is dedicated to infusing every room with beauty, functionality, and a sense of well-being.
Transforming Spaces into Personal Sanctuaries
Our approach to interior design is holistic, focusing on ergonomics, comfort, and personal expression. Whether it’s a cozy home environment or a dynamic commercial space, we ensure that every design reflects your unique philosophy. Our services cater to both residential and commercial clients, offering:
– Customized Layouts: Tailoring spaces to suit your specific needs and preferences.
– Designing: creating a functional, aesthetically pleasing environment that meets your needs within your budget.
– 3D Visualization: Bringing your vision to life with realistic 3D renders.
– Detailed drawings: From furniture layouts to lighting plans, every detail is meticulously crafted.
We also suggest Turn-key projects – when we do Design, Refurbishment, Supervision, and Equipment.
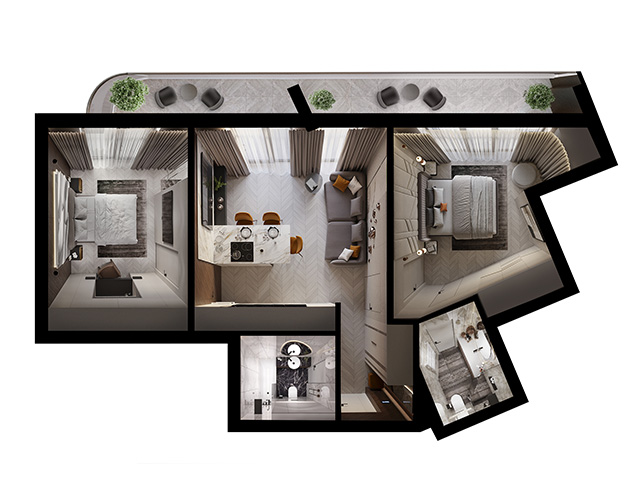
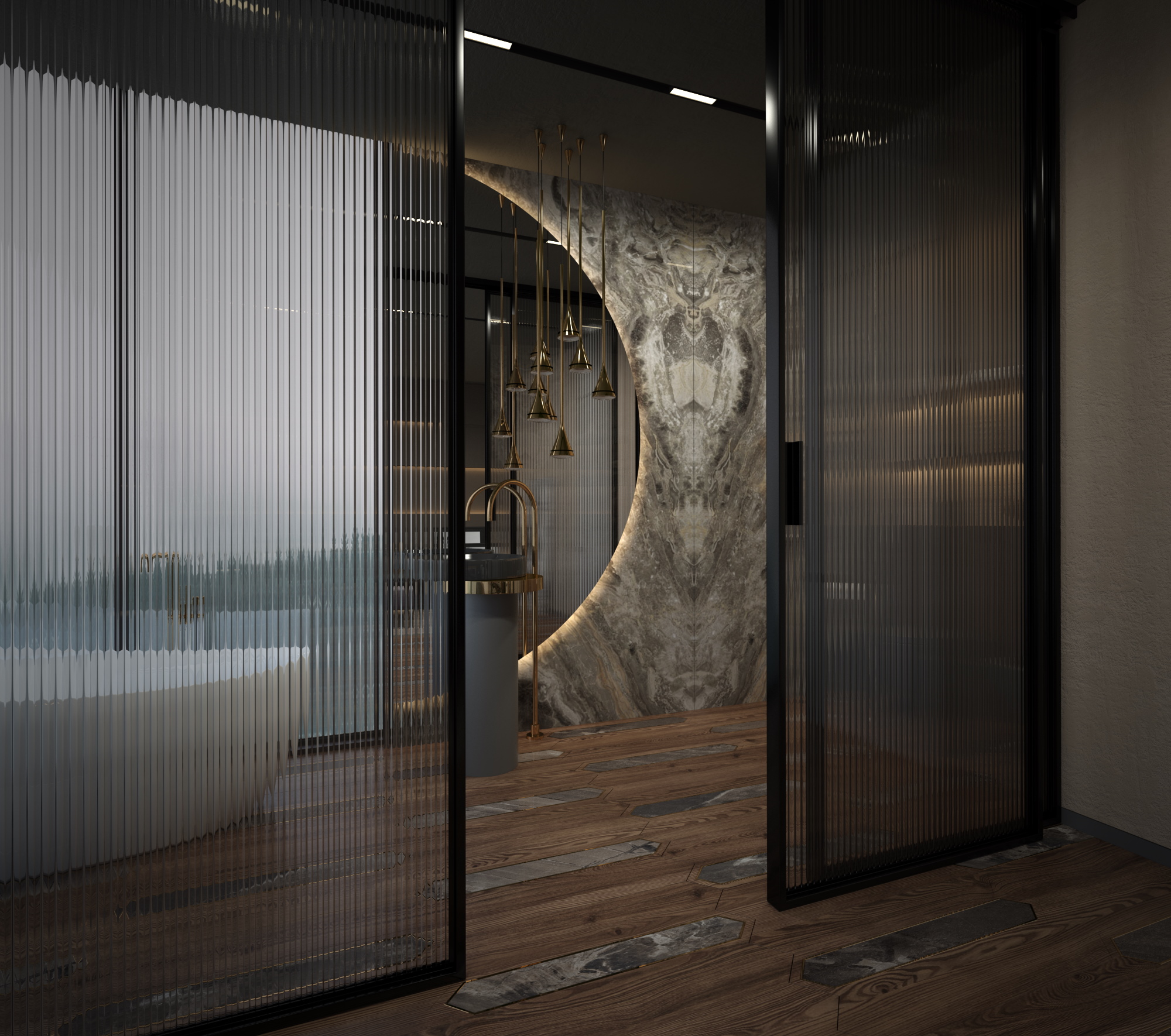
Design stages:
- Formation of a technical brief - we send you a questionnaire, which we have been improving for several years, that helps both of us to understand your taste and preferences. The questionnaire includes both functional and aesthetic questions.
- The next stage is the development and approval of planning solutions - a very crucial step on the way to a perfect space.
- Discussion of the budget. Design is not only beautiful pictures, and not only functionality. It is very important to initially design within the Customer's budget, because it is very easy to take expensive Italian furniture and make it beautiful. But what's the point if it's not feasible. So it is very important to talk over the budget before starting the next stage in order to create a real Project! :)
- Photorealistic 3D visualizations of premises - approving the interior style, colors, and accent furniture elements.
- Architectural drawings are the “instruction” necessary for builders, according to which they bring our beautiful 3D visualisations to life. The drawings album consists of 20-50 pages, for more details look the list of included drawing in the end this page.
- Printed "Design Project" album that includes all drawings and 3D visualizations and required specifications
Next stages are Supervision, Furnishing, and Implementation.
- Few layouts options
- Concept development
- 3D visualization of all premises
- Working documentation (plans and specifications) in several available languages.
You get:
- Measurements plan
- Project consist
- Furniture plan
- Dismantling plan
- Assembly plan
- The post-reconfiguration plan
- 3D design visualisations
- Floor plan
- Floor heating plan
- Sanitary ware plan
- Ceiling plan with cuts if needed
- Plan of placement of illumination devices
- Plan of illumination and switches group
- Sockets and electrical leads plan
- Ventilation and air conditioning plan
- Wall finishings plan
- Heating plan
- Skirting and cornice installation plan
- Marking plan of the premises’ corners
- Detailed sweep drawing of all the walls with electricity and materials marks
- Ceramic tiles installation scheme with
- Ceramic tiles specifications
- Doorways plan and specification
- Custom furniture drawings
- Required details drawings
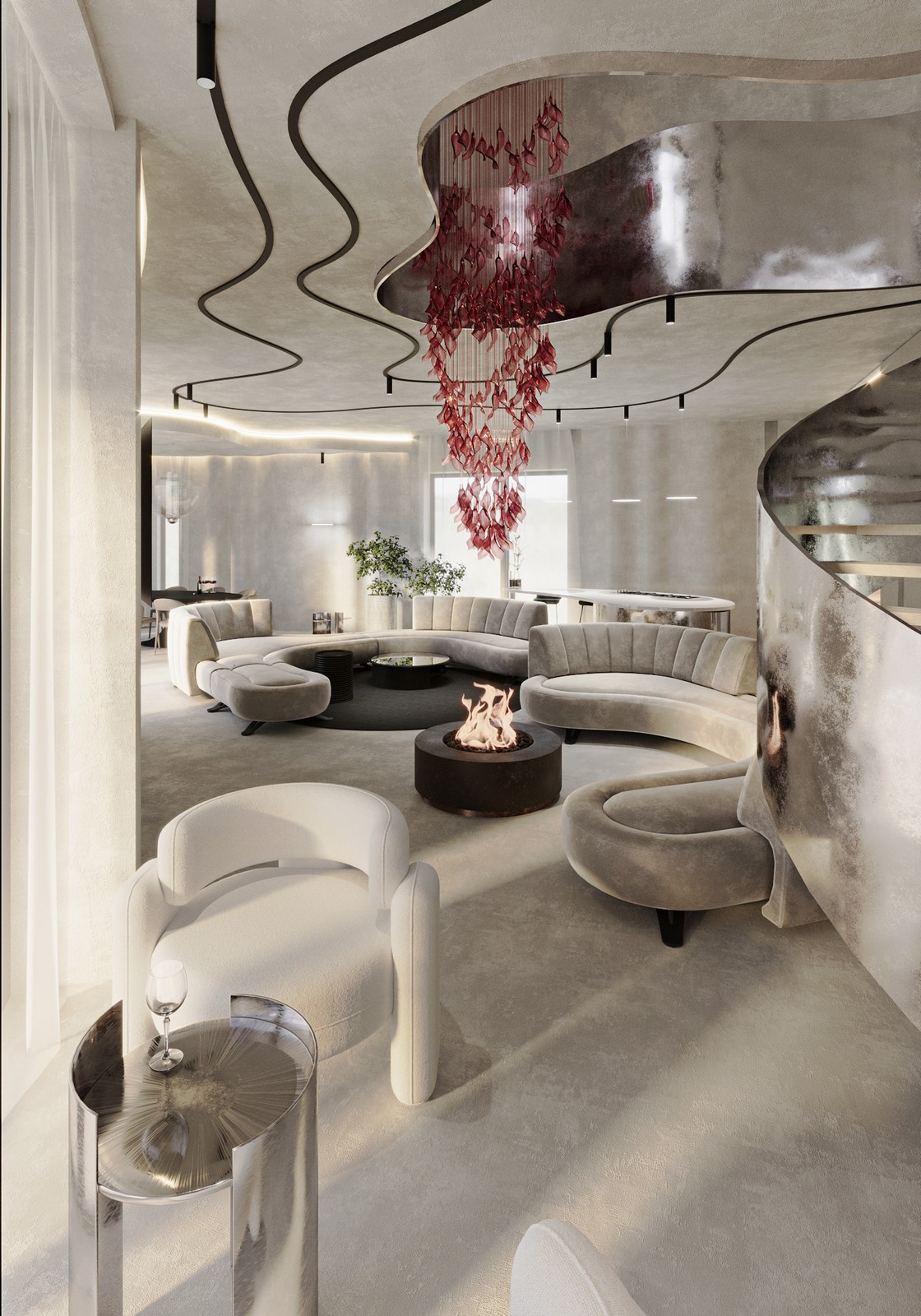
Why choose Rozit Architects for interior design?
- Client-Centric Design: Your comfort and satisfaction are at the heart of our designs.
- Innovative Techniques: Utilizing the latest in interior design trends and technology.
- Expert Team: Our designers are committed to creating spaces that inspire and delight.

