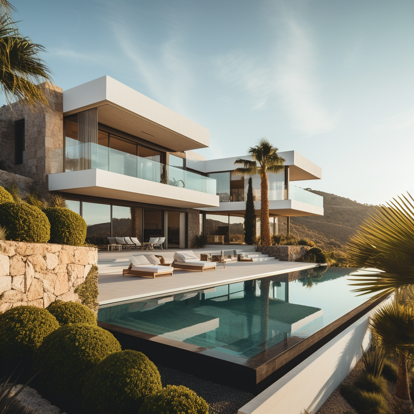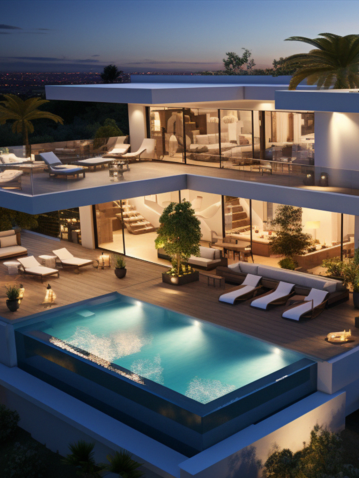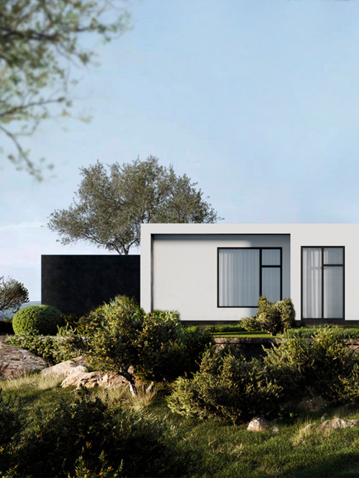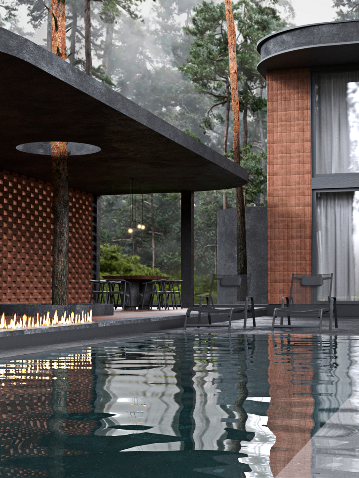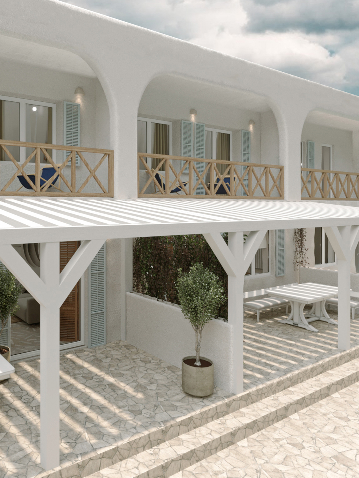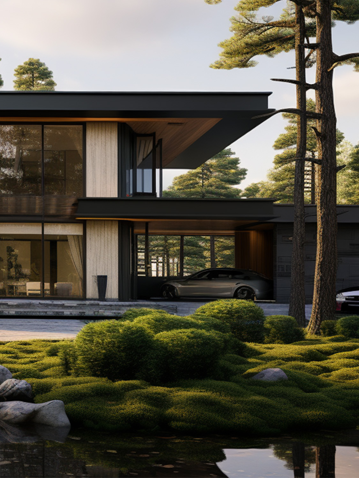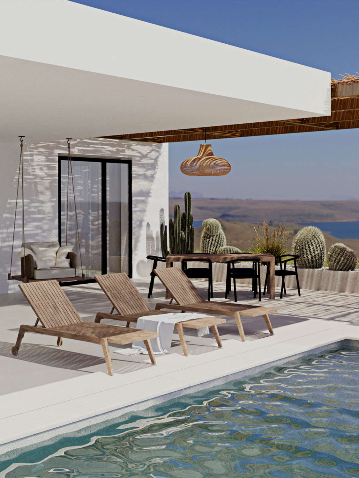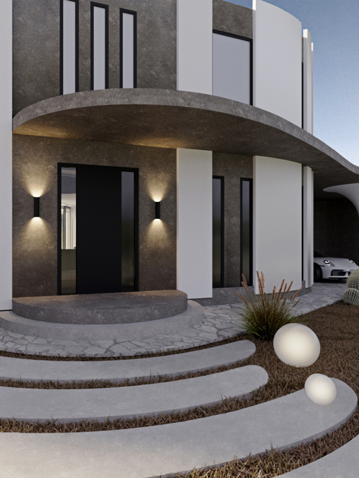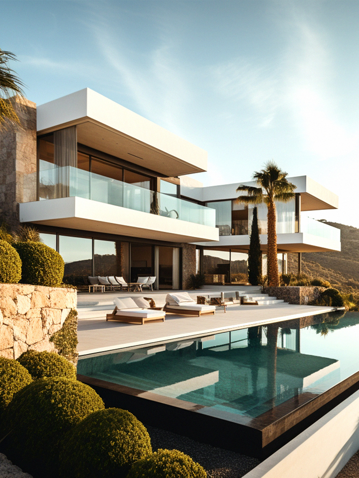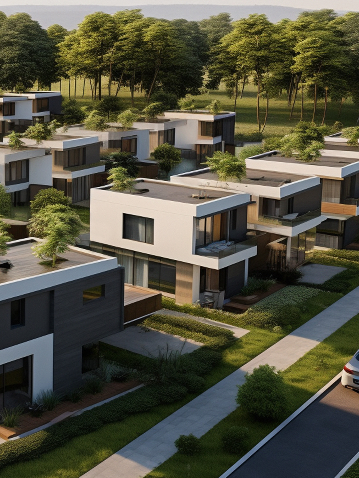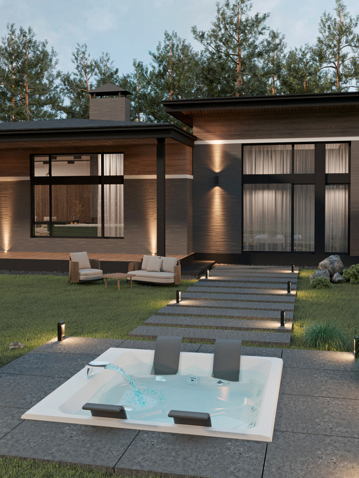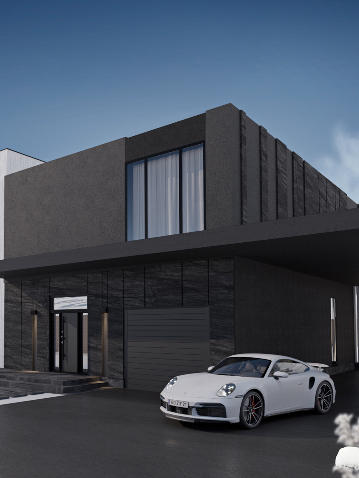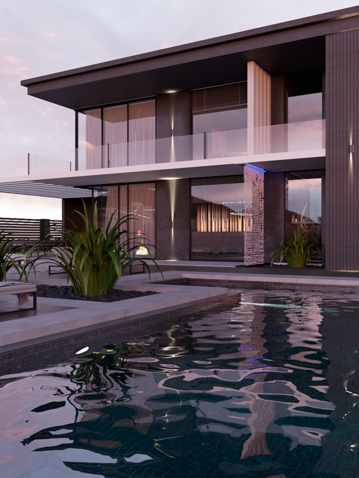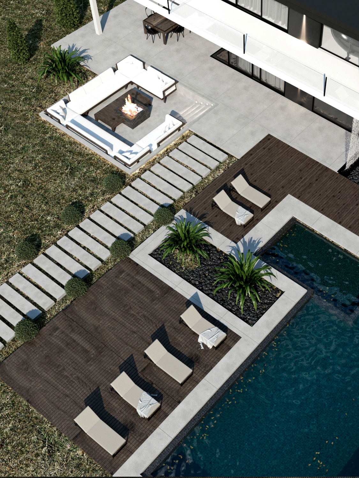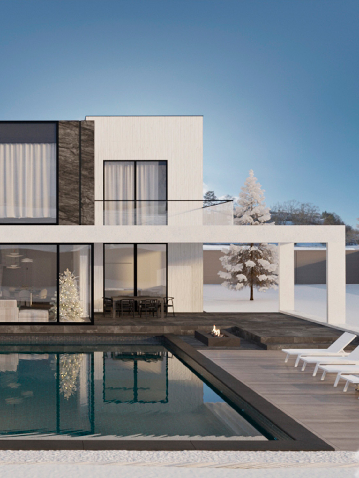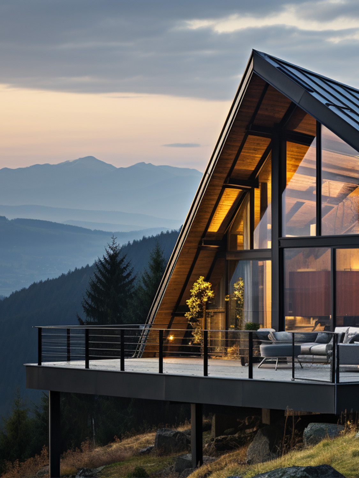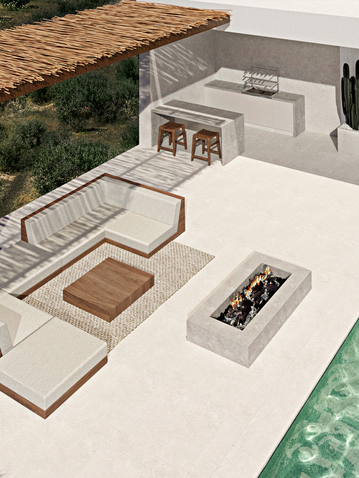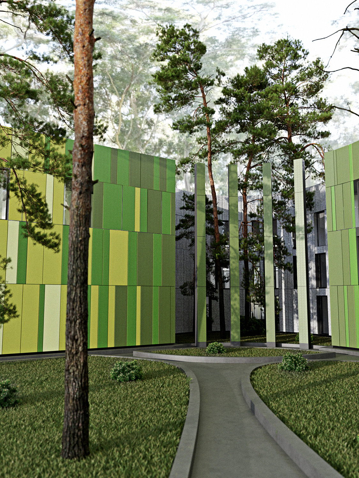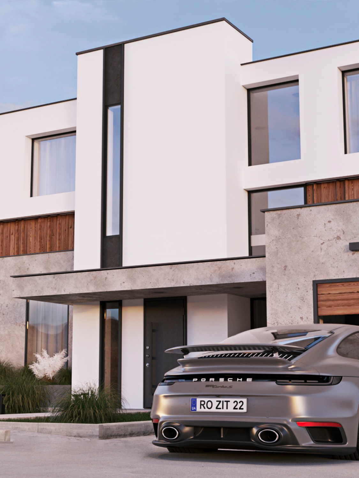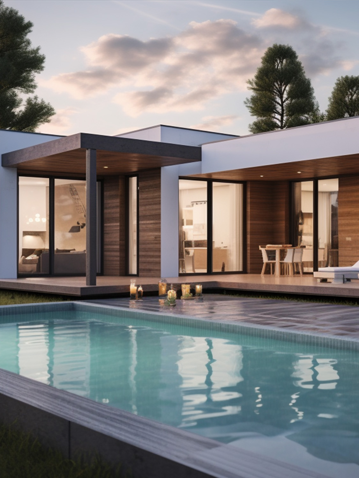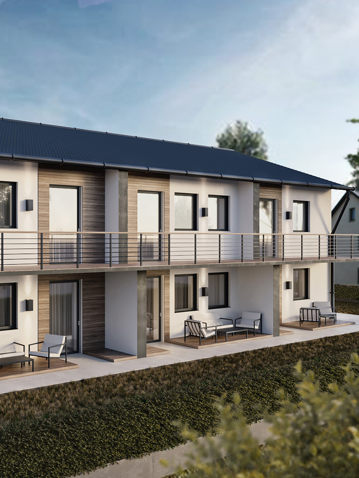Architectural mastery tailored to your vision: Rozit Architects
Welcome to Rozit Architects, where innovative design meets personalized service. Our team is dedicated to creating architectural masterpieces that perfectly align with your vision and lifestyle. Specializing in a range of architectural services, we bring a blend of creativity, functionality, and elegance to every project.
Comprehensive Architectural Services for Diverse Needs
At Rozit Architects, we cater to a variety of architectural needs, ensuring each design is as unique as our clients. Our expertise includes:
– Residential Architecture: From modern villas to residential complexes, we design living spaces that are both aesthetically pleasing and highly functional.
– Commercial Architecture: We create commercial spaces that not only captivate but also serve practical business needs. 3 years of experience in commercial real estate (JLL.ua) helps us to make your project profitable for you.
– Sustainable and Eco-Friendly Design: Embracing green architecture, we incorporate sustainable practices and materials for environmentally conscious designs.
Schedule a consultation today
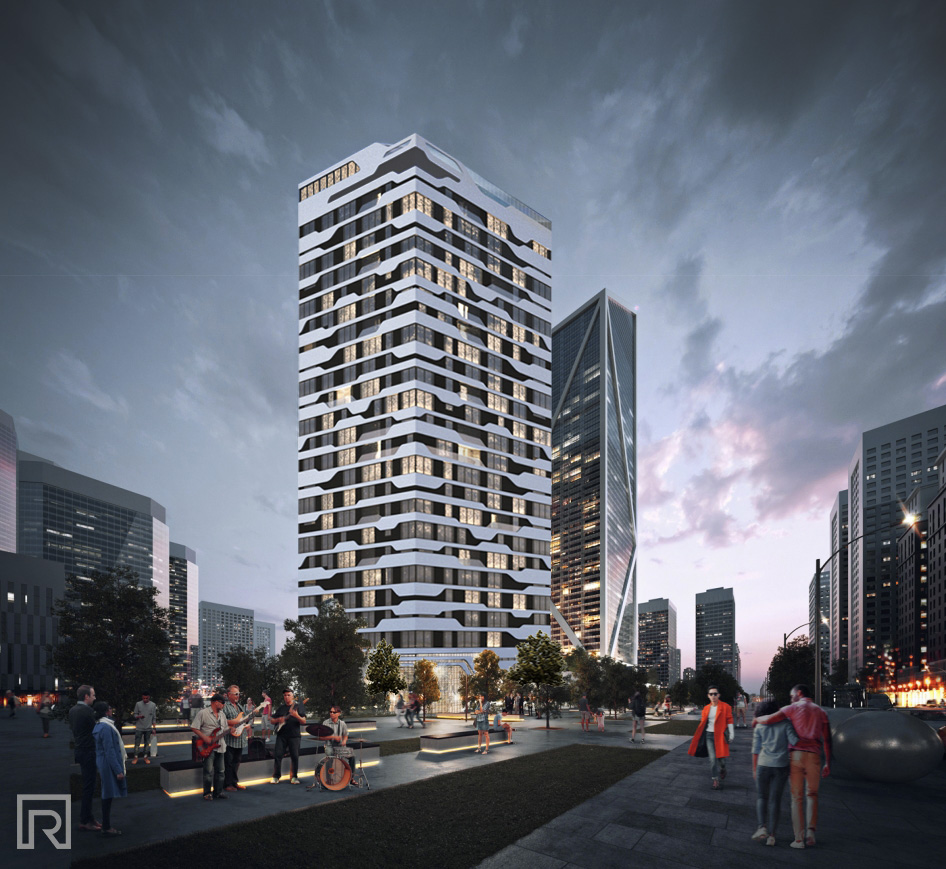
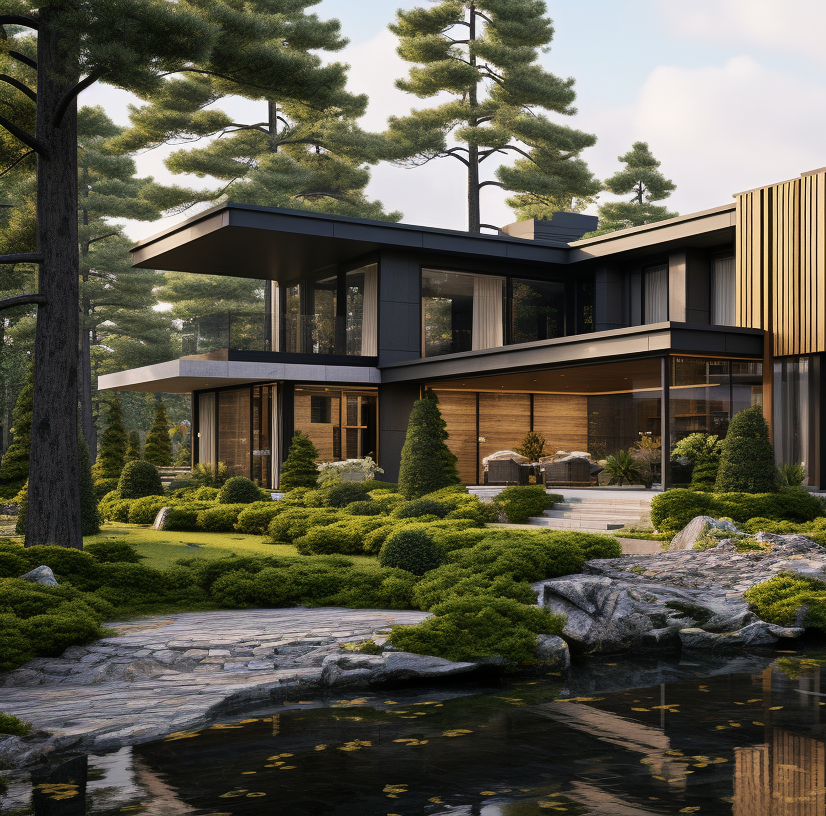
Design stages:
- Drawing up a technical brief - to understand your goals and needs
- Layouts development (few options) and volumetric spatial solutions
- Concept development - the external appearance of the future architecture masterpiece
- The architectural part of the project - final architectural plans, sections, facades, structural elements and notes
- The constructive part of the project - materials, loads, notes
- Engineering solutions - heating, ventilation, sewerage, lighting, electrical equipment.
While developing engineering solutions, the architect works in close cooperation with narrow specialists - engineers and constructors.
Our approach to architecture is centered around innovation and client collaboration. We believe in crafting spaces that not only meet functional needs but also inspire and elevate everyday experiences. Our process is characterized by:
- Personalized Consultation: We start by understanding your unique needs and preferences.
- Creative Conceptualization: Our team develops a bespoke design concept that resonates with your vision.
- Detailed Execution: We turn the concept into a detailed plan, ensuring every aspect of the design is perfected.
Why Rozit Architects?
- Client-Focused: Your vision and satisfaction are our top priorities.
- Innovative Techniques: Utilizing the latest in architectural design and technology.
- Expert Team: Our architects and designers are committed to delivering excellence in every project.
Begin Your Architectural Journey with Rozit Architects
Ready to transform your space? Contact Rozit Architects today to bring your architectural aspirations to life. Let’s collaborate to create spaces that are not just buildings, but experiences.
Schedule a Consultation Today
