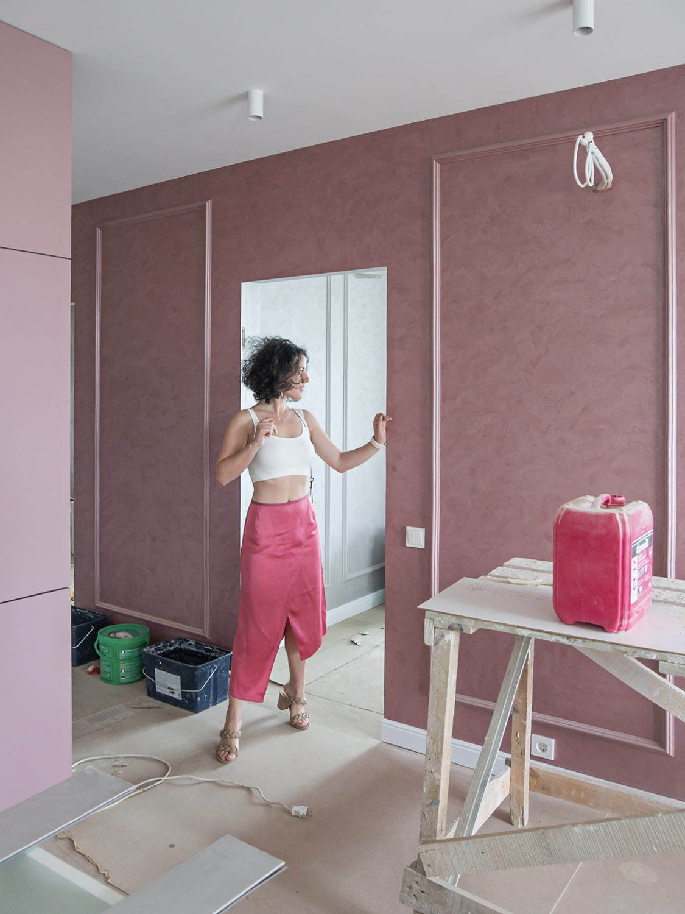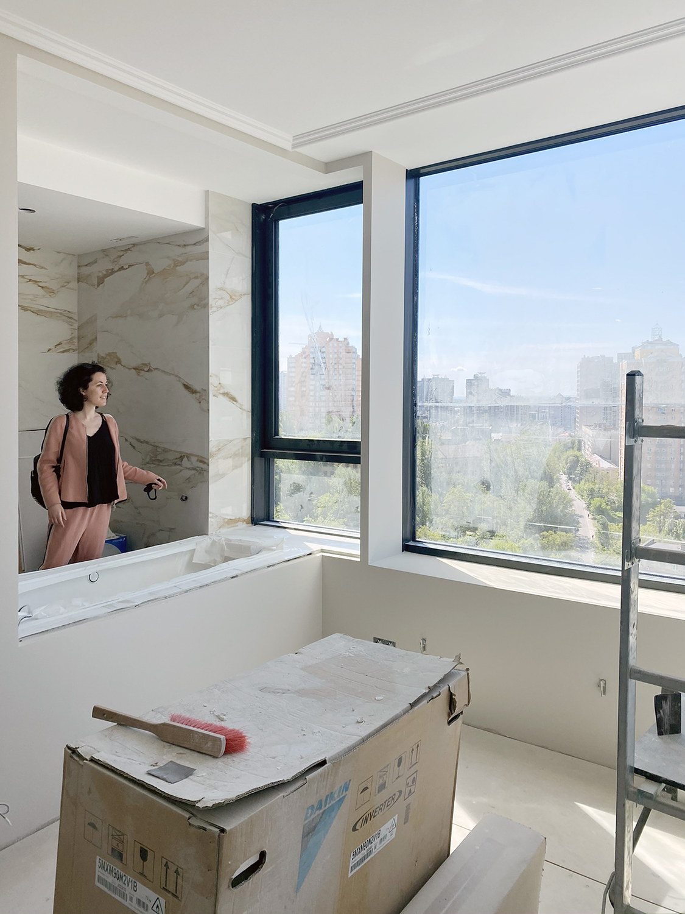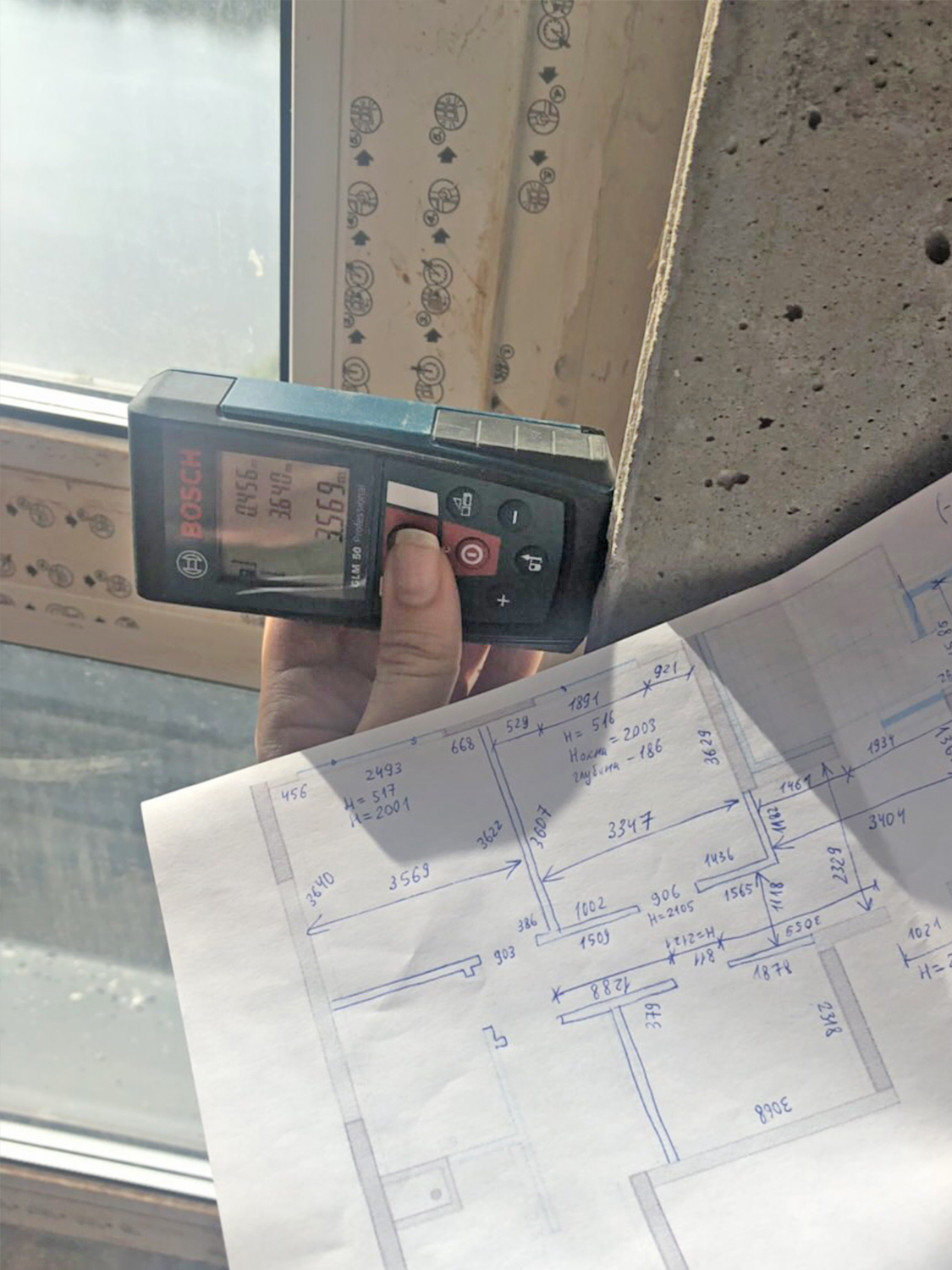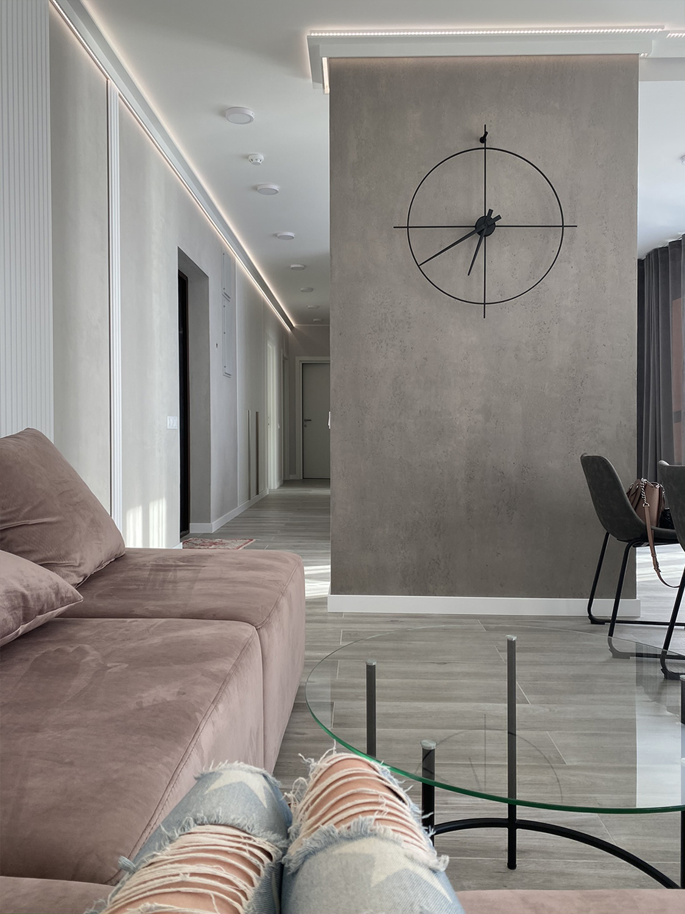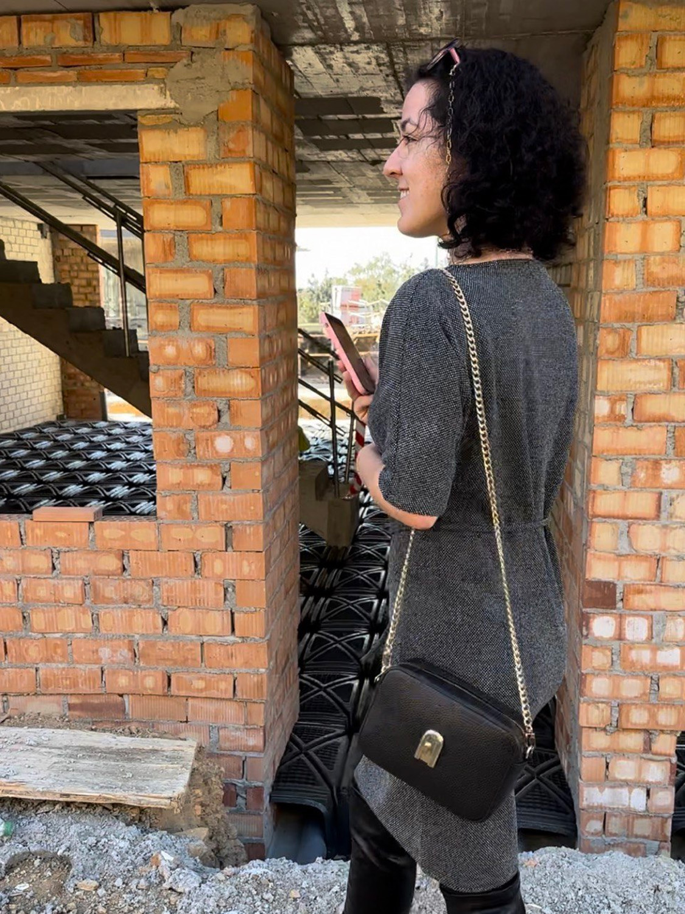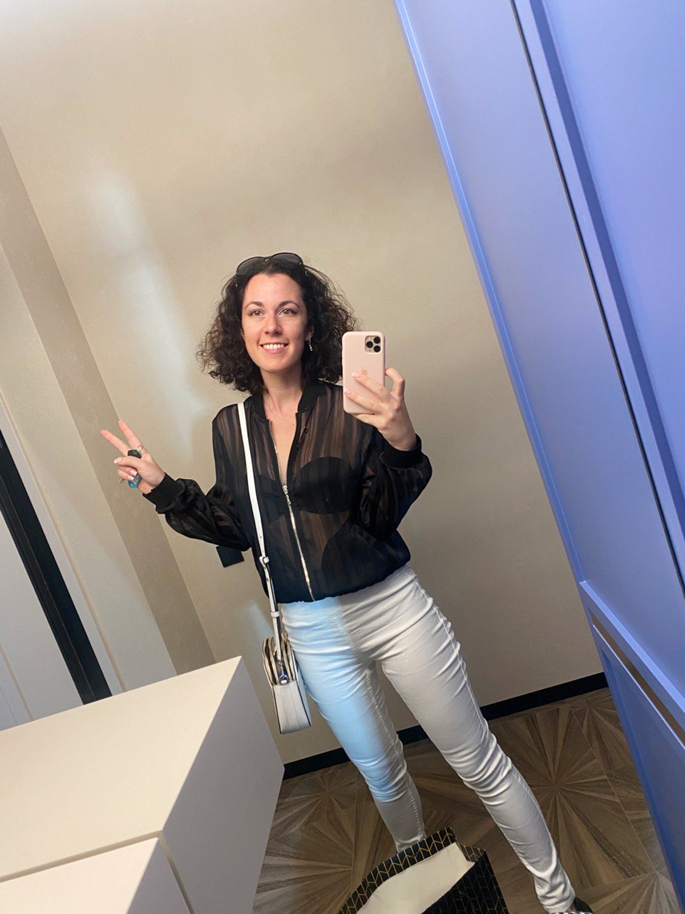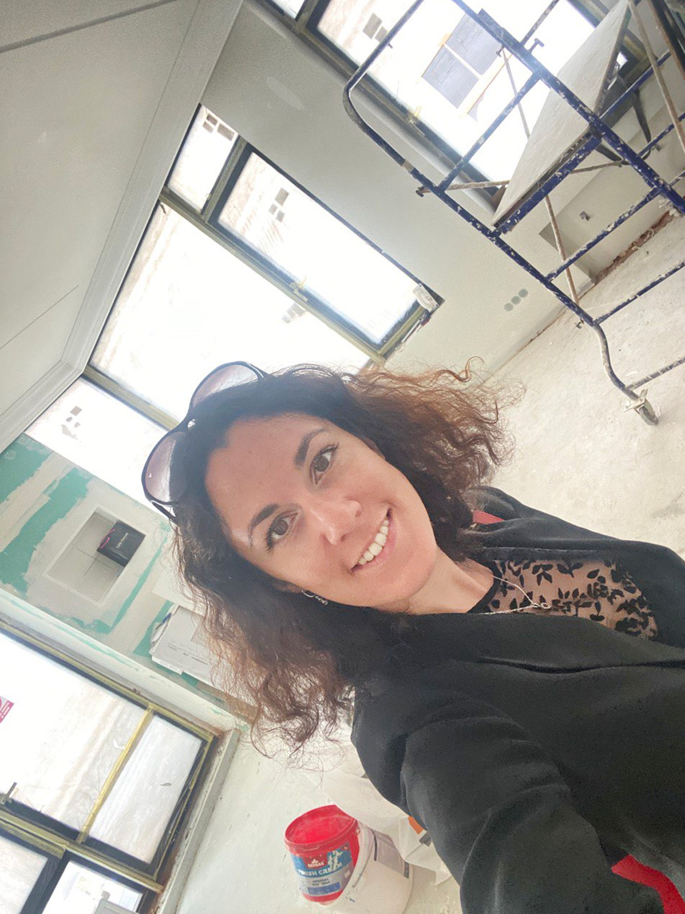Architectural supervision is a service when the designer supports projects construction. Simply put, it’s control over the visual compliance of the repairing and the design project.
The goal of designer supervision is to create an interior in which expectations coincide with reality.
Only a person who created the project from the idea can implement it to reality with all the proper details. Construction teams are not always professionals with the materials included in the project, and more of all they tend to simplify designers’ ideas too much. They may neglect some, as it seems to them, “unimportant” details, which in fact play a large role in the overall concept. Or vice versa, a foreman with extensive experience decides to neglect the drawings, putting his professionalism above the documents. This does not always have a good effect on the repair.
The author’s control over the implementation of his idea ensures that the customer will receive the interior that he saw in the picture and for which he paid when accepting the design project. Of course, the Client himself can monitor the progress of the repair. But a designer as a professional sees inconsistencies already at the stage of rough work and can prevent mistakes that cannot be corrected later.
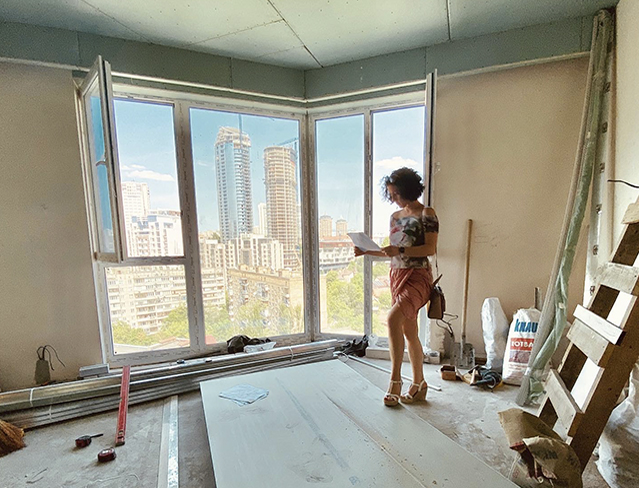
What is included in the field supervision:
A designer and a builder are different specialties. And you cannot shift the repair itself onto the author of the project. Its responsibility is to track compliance. Therefore, the supervision service includes:
- designer site visits to the object. The number of trips and the length of stay is specified in the contract. Usually, the author visits 2-6 times a month. Additional visits are paid;
- online chat and calls will builders to reply their questions that may appear;
- helping builders to solve unpredictable situations, making decisions regarding some changes (if needed);
- small changes in the drawings to make sure the builders understood a change correctly;
- checking the compliance of the work performed with the existing plans;
- control over the purchase of quality materials, the choice of colors that match the project;
- building communications with suppliers, overseeing the timely delivery of goods;
- clarification of technical issues according to drawings;
- clarification of work with materials unfamiliar to the team;
- making adjustments to the author's plans in agreement with the foreman, builders and craftsmen;
- notifying the Client about of the progress of the construction.
Sometimes the designer combines supervision and picking. In this case, additional control is carried out over the purchase of furniture and decor, their arrangement. But more often these are two different processes and picking is performed as a separate service.
What supervision does NOT include:
- The service does not include visualization adjustments, control over purchases through third-party stores. Control over the norms of building technologies lies with the technical supervision and the foreman.
- Control of hidden works is also not conducted. That is, the designer makes sure that the sockets of the appropriate colour are selected, and they would be installed at the planned points. The very connection of electrical circuits lies outside his area of responsibility.
- The designer does not take responsibility for payment for the supplied goods and services of the masters. Also, he does not conclude contracts, except for documents for conducting field supervision and carrying out repair and construction work, which is signed by the customer and the foreman.
Pricing procedure
Description of the price formation procedure. When working with commercial properties and apartments/houses for rent or sale, we clearly understand the need for speedy commercialization, we know how to optimize the costs and timing so that your business will flourish. With our vast experience we can advise you on areas for investment in real estate.

